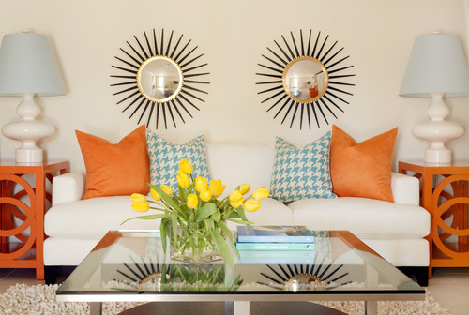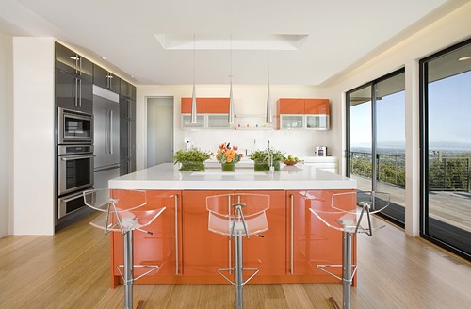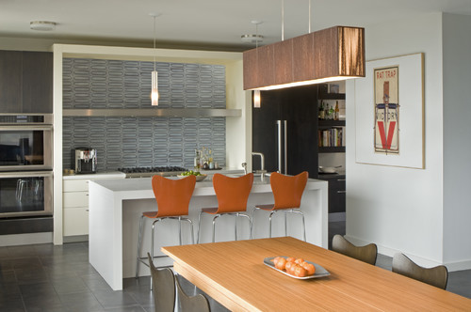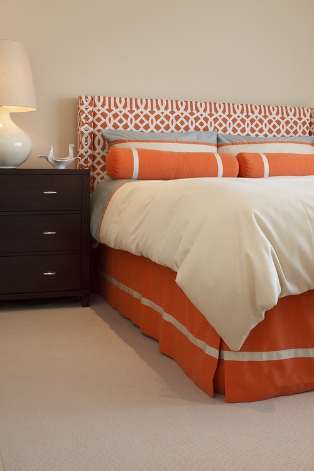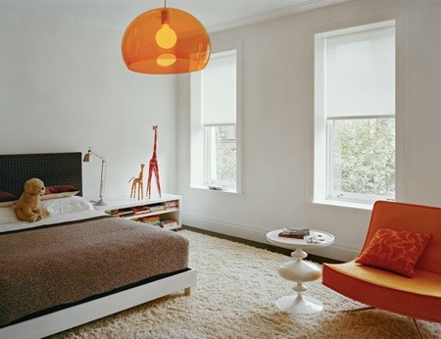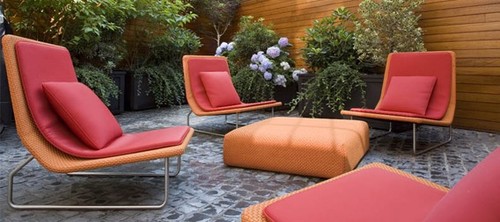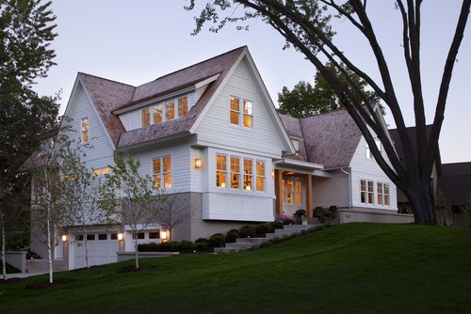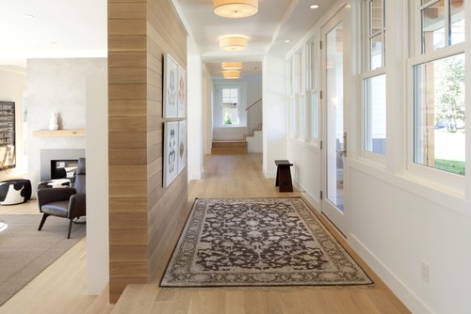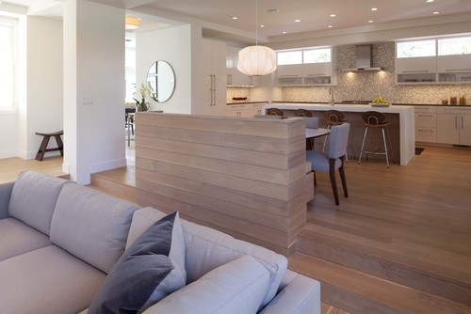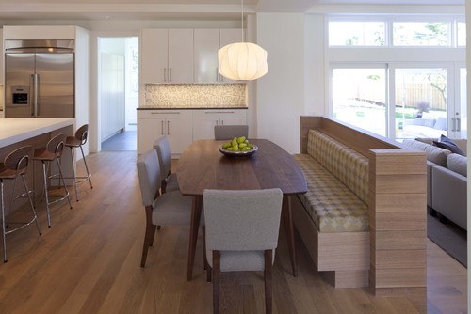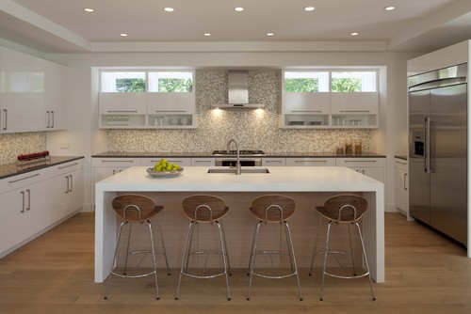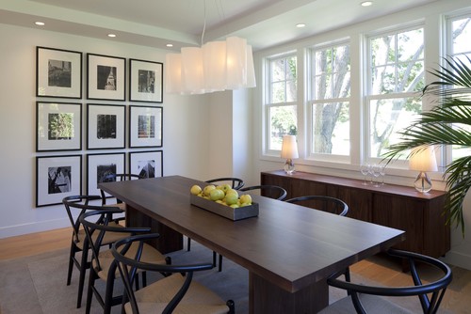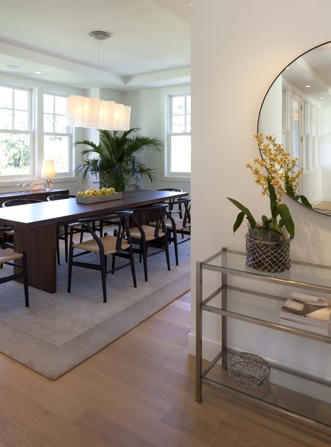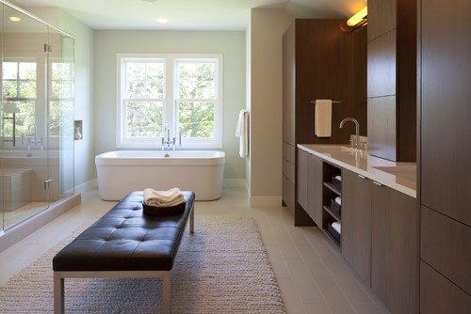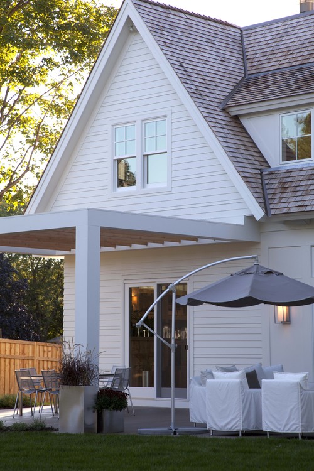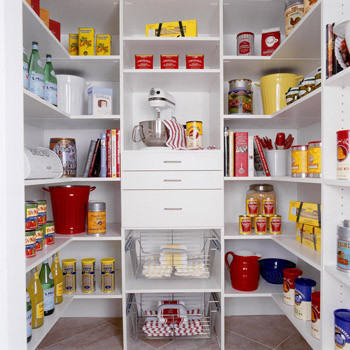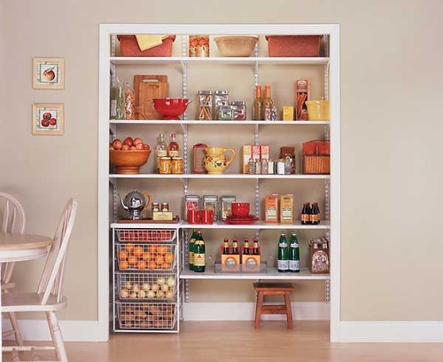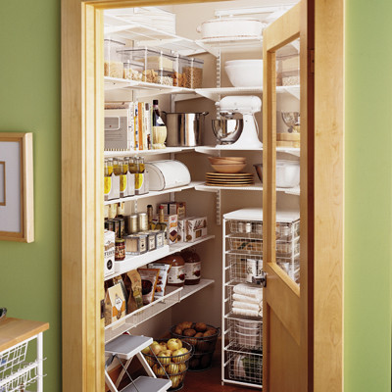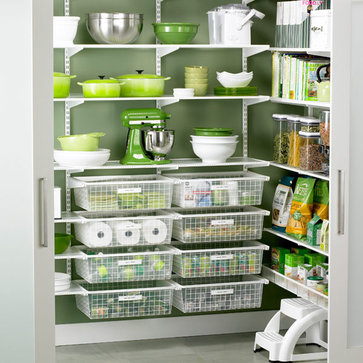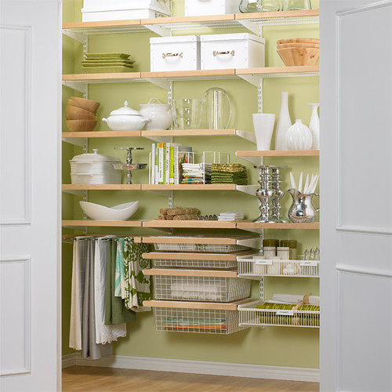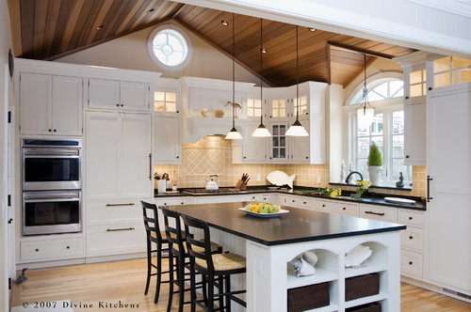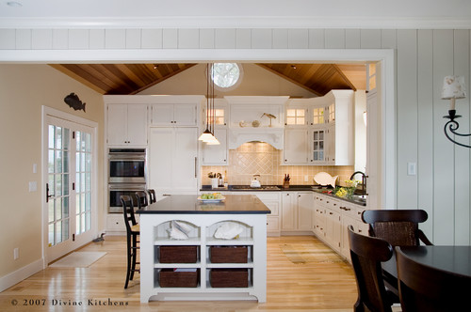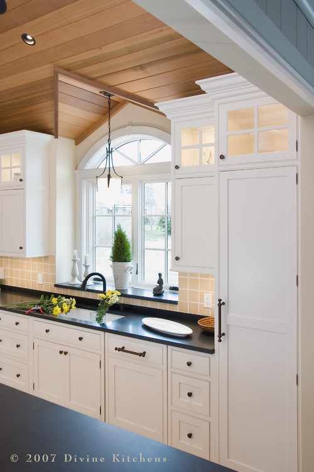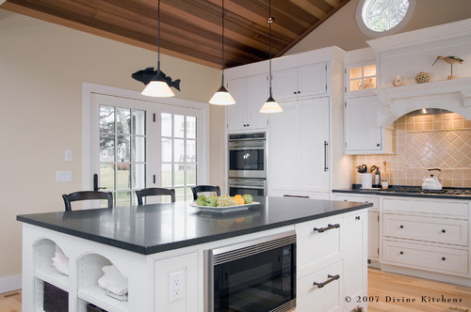 |
| {Source} |
 |
| {Source} Photo Credit: Christophe Rouffio |
I'm currently looking forward to my in-laws' visit and one-week stay at home, I'll definitely be cooking up a storm all week. When I look at my current kitchen, the only colorful collection I could find are travel magnets on the fridge. I have a tea bag painting that I intend to hang up on the wall. When I saw this image, I knew I had to post this -A Bohemian themed artwork can spice up a dull modern kitchen counter.
I started this Food + Dreamy Kitchens a while back where I post images of a beautiful kitchen for design inspiration and write a corresponding food that I would love to cook and eat in that particular kitchen. The food I am noting here would be the first food that could be perceived by my taste buds at the site of this space. You can play this game with me and tell me what your dish would be.
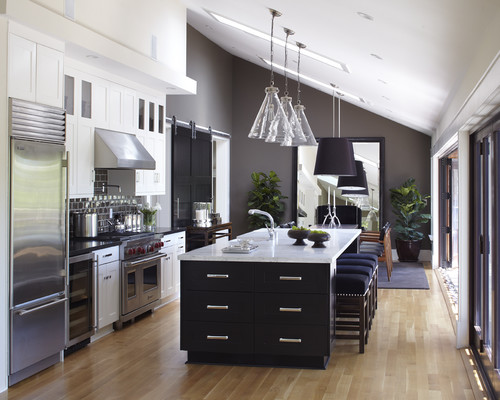 |
| Designed by Urrutia Design |
Food in this kitchen:
Linguine with pesto
I love the layout of this kitchen- dining. Lovely for entertaining and cooking with a view.
The custom designed framed mirror accentuates the grey wall while
enlarging the space. The clear glass pendants balance the space well,
allowing illumination without looking too bulky.
There are several decisions to be made when planning the dining space. Should it be private or open to the living area? How many seating is required? What happens when more guests arrive beyond the seating capacity? Should it be incorporated within a kitchen? Or should it be held separately on its own adjacent to it?
Another food and interior design pairing. The mini carrot cake inside the box is an inspiration for carrot orange accents.
Did I satiate your design palate? Now it's time for me to much the carrot cake in the box.
Happy Wednesday!
Two years ago, I flew to France to take charge of the kitchen design for a house in the countryside that will be rented out. I worked with my father-in-law who's a plumber and electrician. He's familiar with the building laws there. With his help, we worked together to design the house from scratch. We considered the orientation of the sun in planning the rooms, to ensure the house maximizes the use of sunlight especially during the summer, thus saving costs on electricity bills and saving on water by having a separate tank for collecting rain water to be used in toilets and cleaning. We worked together on the architectural plans and finally transformed the drawing into reality under his supervision.
In this post, I'll be focusing on the kitchen. We were designing a kitchen on a budget. I turned to IKEA planner tools as a quick and effective solution. I worked on it while I was in Dubai and during my vacation in France, we bought the panels and units from IKEA located in the nearest city. This was how it turned out.
It's still very rough because the photos were taken just right after the construction and the tenant should provide the appliances to go with it. Imagine it with bar stools and accessories.
The kitchen has a view of the terrace from the small window. The kitchen being open to the dining and living room allows interaction and mingling perfect for entertaining. The host could play bartender at the bar counter provided there. Lots of light coming in which would be great during summer thus saving energy.
We modified the side a little bit due to the details, as we wanted to create a bar and a ledge.
The mosaic tiles with grey pattern was a great find at a local kitchen tile specialist within the area. The sink was purchased from a home depot.
We had a limited budget but we were pleased with the result. The small window next to the sliding door below is the kitchen's. The last I heard, the current tenant likes the house so much they want to purchase it if it's open for sale. So great to hear that!
It's still very rough because the photos were taken just right after the construction and the tenant should provide the appliances to go with it. Imagine it with bar stools and accessories.
The kitchen has a view of the terrace from the small window. The kitchen being open to the dining and living room allows interaction and mingling perfect for entertaining. The host could play bartender at the bar counter provided there. Lots of light coming in which would be great during summer thus saving energy.
We modified the side a little bit due to the details, as we wanted to create a bar and a ledge.
The mosaic tiles with grey pattern was a great find at a local kitchen tile specialist within the area. The sink was purchased from a home depot.
We had a limited budget but we were pleased with the result. The small window next to the sliding door below is the kitchen's. The last I heard, the current tenant likes the house so much they want to purchase it if it's open for sale. So great to hear that!
Have a wonderful Saturday!
Having a fabulous Friday? Let's add another dose of fab to your last day of the work week with this swoon worthy kitchen designed by Linda Woodrum as featured in HGTV Dream Home 2011
This is the perfect kitchen for entertaining! An island equipped with dishwasher and grill. The orientation of the dining area and bar stools allows the party's chef cooking and talking to guests at the same time.
The gorgeous tones of birch wood marries with maple cabinetry in charcoal finish.
Overlooking great mountain view from the surrounding windows while cooking, what more could we ask for?
Have always been a big fan of high wooden ceilings!
Bringing some more light in..
Love the combination of Carrera marble stacked tiles and the maple.
The large Sub Zero refrigerator is ideal for huge gatherings. Not to mention the food warmer below integrated under the counter makes serving so convenient and stress free with lots of work space.
Every host's dream, a fully stacked Sub-Zero under counter wine storage.
It can store up to 46 bottles of wine.
And there's an entertainment center with an Ipod deck!
I'd like to feature a stunning home design by my new design crush, architect, Charlie Simmons of Charlie & Co. Design. The contemporary areas of his Modern Shingle Style work are so serenely stylish!
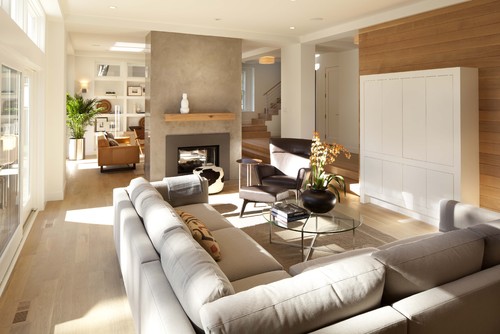 |
| Contemporary Living Area |
I've featured this bathroom before in one of my dreamy baths post.
A beautiful patio adds the final touch.
It's already a given that all of us women dream of large walk-in closets. Who wouldn't want one? Long behold a walk-in pantry in your dream kitchen! For those blessed with space living far far away from the hypermarkets, this is a dream addition that will might as well become a necessity.
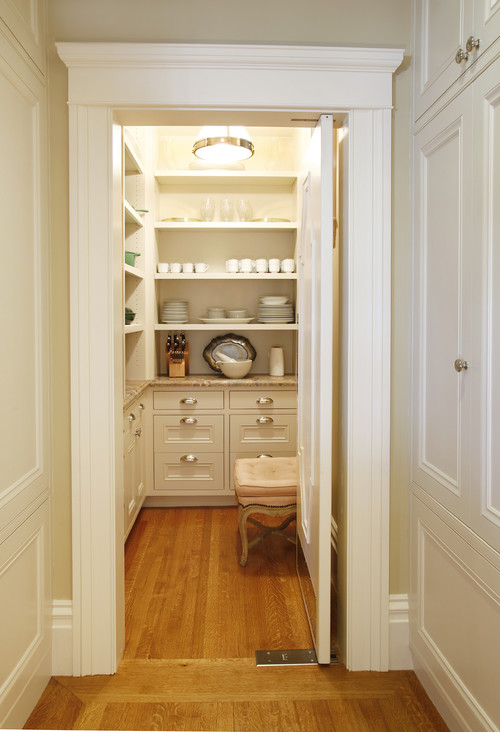 |
| Design by San Francisco's Gast Architects I simply love the white paneled walls and order inside this pantry. |
The country feel of this pantry whispers ''home''.
It is a great storage space for those gadgets we use once a year.
The key is to be organized. It might be a nightmare otherwise. Position the canned goods you purchased before in front and always re-fill by placing the new ones behind. In this way, you use the previous ones first and avoid throwing them in the bin if they exceed the expiration date way beyond the tolerable period.
Sundays make me think of Traditional Kitchens. This is a perfect place to gather for a big family weekend lunch. Here's another kitchen design in my inspiration board. Whites, cream tiles, dark backsplash, hardwood floors and gorgeous sloped ceiling with wooden panelling. The contrast is charming. Lots of storage space and beautifully concealed range hood. Dreamy.
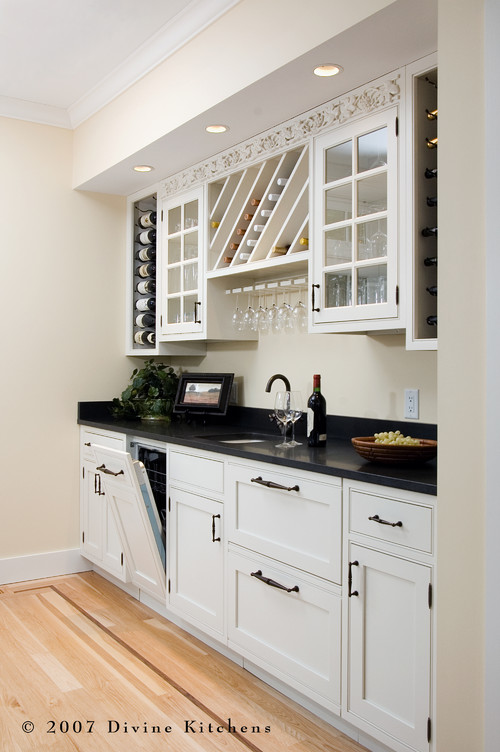 |
| Traditional kitchen design by Boston Kitchen and Bath Divine Kitchens LLC It may be slightly more difficult to maintain a white kitchen but I absolutely love it especially the detail work the Divine Kitchens did. This wine rack is absolutely a dream! Organized and functional, perfect for entertaining. Sigh. I'm off to work. Happy Sunday Everyone! |
Image via: Houzz
Bonjour & Welcome
Designers' Journal, Material Library and Works in Progress.
About Author
Arni Nauleau. Interior Architect. Artist. Coffee Addict.
You can also find me on the Hive Blog https://hive.blog/@discoveringarni
Total Pageviews
Search This Blog
Categories
POPULAR POSTS
-
Home Box opened in Dubai last Wednesday. It is a low-priced one-stop contemporary furnishing and home ware store from the Landmark ...
-
I'm so excited to share this news with you! I have perused the West Elm U.S. website so many times always wishing they'd ope...
-
Arbitrage is a suspense thriller directed by Nicholas Jarecki, about a billionaire and hedge fund tycoon, Robert Miller played by Richard ...
-
I finally got around to organizing the clutter of makeup on my bathroom counter. Using Godmorgon Box from IKEA , U SD $18, it helpe...
-
I like the idea of bath tubs situated at the center of the room. I remember my first year in an Interior Design course one summer. We we...
-
A short stop in this beautiful orchid farm was refreshing after a long drive. After a morning hike at Eden Nature Park ,we were greeted by...
-
We threw a Parisian themed baby shower for a dear friend, Shela last weekend. The party preparations started several weeks prior to the ...
-
There are several decisions to be made when planning the dining space. Should it be private or open to the living area? How many seating...




